Whether you were born in the city and a cowboy at heart, or born in the country and a city slicker at heart, 101 Rio Bravo is the best of both worlds. This Jack Hunicutt custom-built home sits perfectly on a parcel of land just under 3 acres and under 5 minutes to Wolf Ranch in the City of Georgetown! The convenience of this unique and rare property allows you to visit shops, restaurants, and retailers in the day, then come home in the early evening and enjoy the trees and the breeze on your back patio.
The flagstone walkway leads you to your home and the first thing you notice is the longleaf pine wood floors. Not only is it modern and refinished, it has a bit of history as well. The source for these longleaf pine wood floors comes from 100-year old reclaimed wood beams. You’ll be able to admire and admonish this historic wood in the entry, executive office, great room, dining room, and kitchen.
As you walk past the stone fireplace and hand-hewn wood mantle floating above it, you enter a kitchen that could double as a studio on Food Network: built-in sub-zero refrigerator and freezer, double convection ovens, gas cook top, prep sink and disposal on the island with double sink, disposal and trash compactor behind, walk-in pantry, and enough custom cabinets and pull-out drawers to make Giada jealous! This type of kitchen wouldn’t be complete without granite counter tops and a breakfast bar the length of a saloon in an old western – yeehaw! By the way, if there’s a shootout in this western, be sure to head for the walk-in pantry where the walls and ceiling are reinforced with concrete and wooden door reinforced with steel! This pantry could keep you safe through a tornado, seriously.
If the ~3,700 sf home isn’t enough for your belongings, head to the rear of the property where a 2,500 sf workshop awaits. This metal building has a double garage door and a 14-ft tall door to accommodate your RV or boat. You can fit 6 cars, power lawn equipment, an RV, a boat, or even a Jiffy Lube franchise! Need more space? This workshop has close to 700 sf of heated and cooled office space, a separate storage closet, and floored attic storage! This workshop gives other so-called man caves claustrophobia.
For floor plans, square footage, and other information on this home (like 24-hour fitness room, second floor suite, koi pond, 3 backyard patios, wired 7.1 surround sound, and plantation shutter window treatment) check out the pictures, video, and attachments below:
101 Rio Bravo – Options and Upgrades
101 Rio Bravo – Sellers Disclosure
elevations
first-floor
second-floor
holmlund-lower-floor-plan-3682sqft
Inspection Report 4/7/1
Recent Repairs
101 Rio Bravo – Septic Disclosure

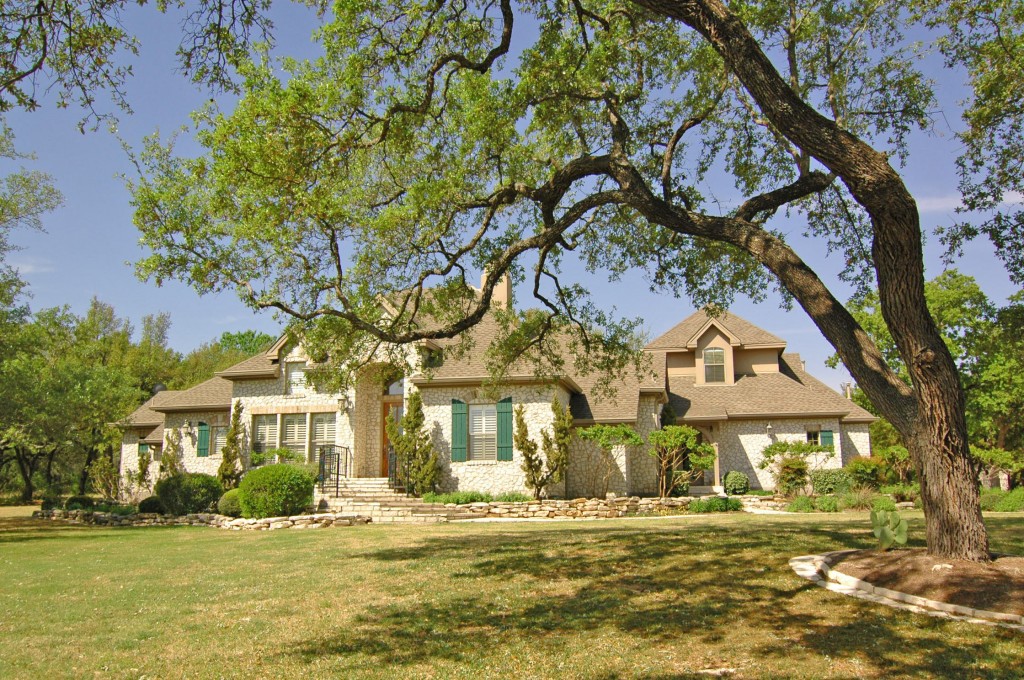



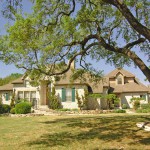
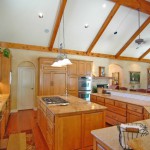
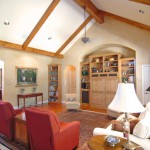

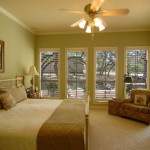
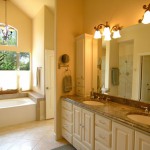
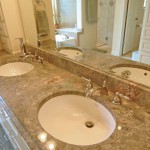

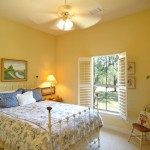
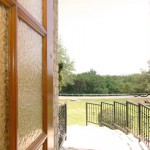

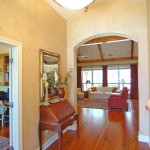

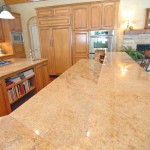

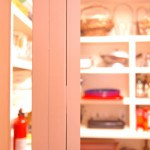
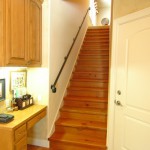
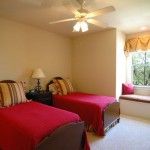
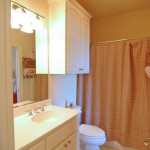
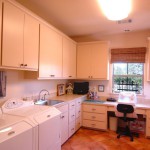
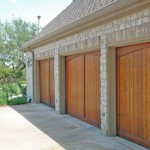
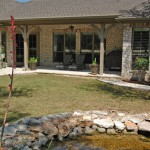
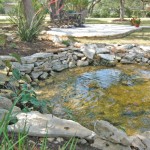
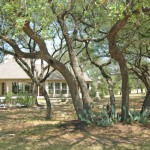
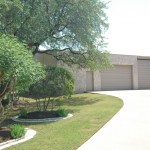



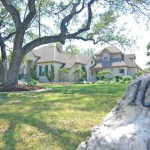



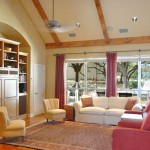

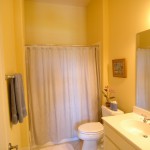

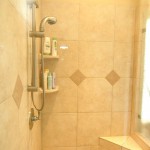

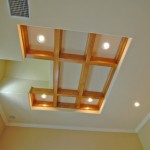
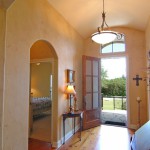

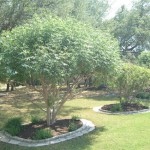
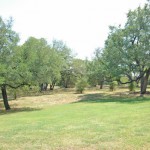






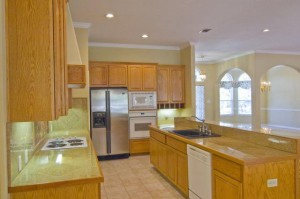

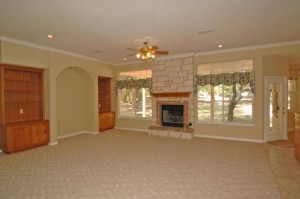

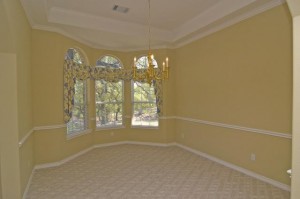



Buy or Sell: (512) 554-9594